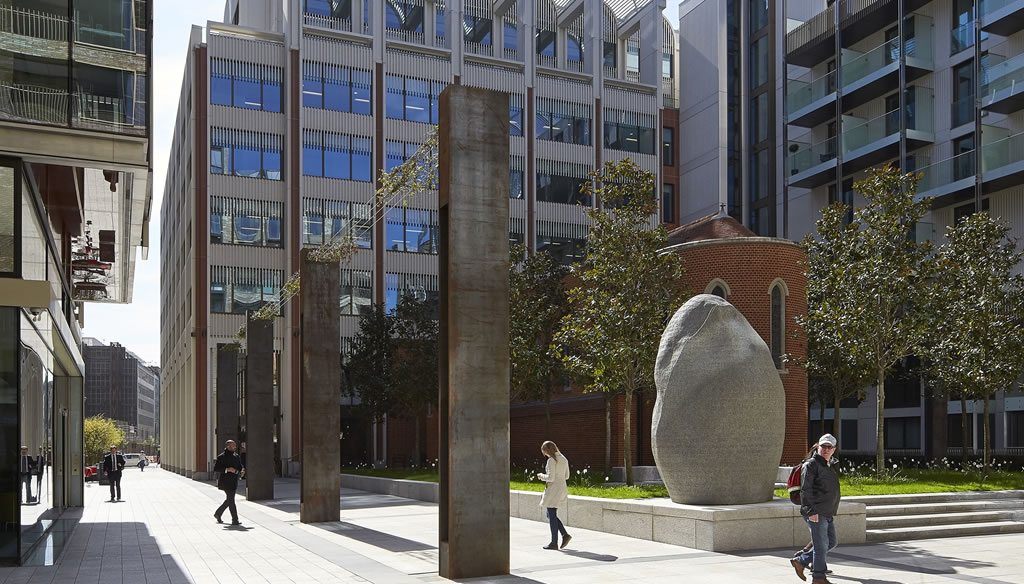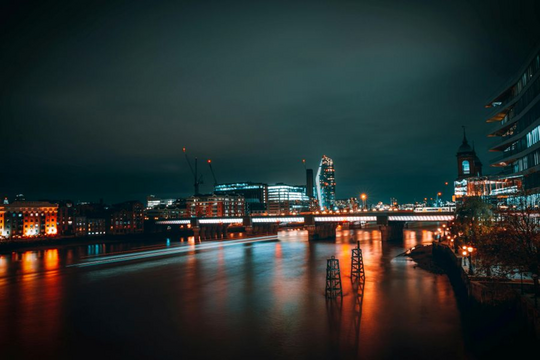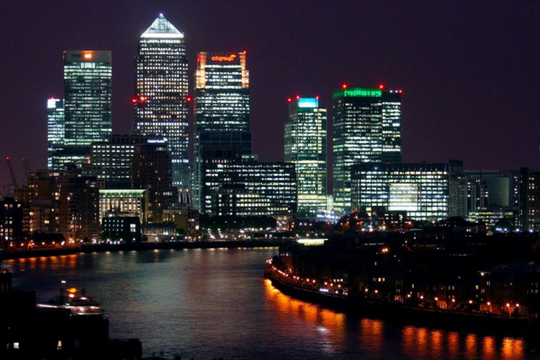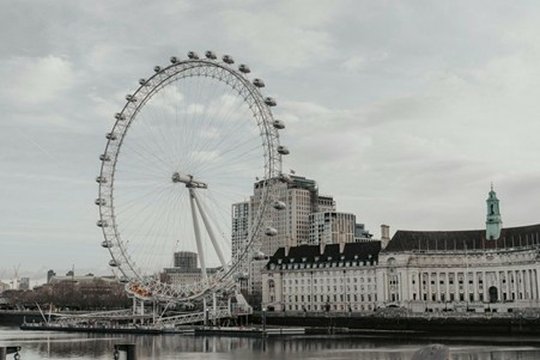Fitzroy Place, the most significant development to be built in Fitzrovia in 50 years, is an exemplary example of quality design – both inside and out.
The development includes residential duplexes and penthouses, plus an extensive range of facilities; including residents’ lounge, private 18-seat cinema, personal training room, massage room and gym. It also features commercial and retail space, plus restaurant units.
It’s an impressive accomplishment – which is hardly surprising, given the team that designed it. Here’s some details about the award-winning architects and interior designers that worked on this development.
Assembling the Team
Developers Exemplar initially approached architects Lifschutz Davidson Sandilands to work on the project, in combination with Sheppard Robson. It was felt that the two companies working in tandem would fully realise the potential of the former Middlesex Hospital site, and design a development that blended well with the area’s existing listed buildings.
In addition to respecting the surrounding architecture, the firms also needed to take into account Westminster City Council’s vision for the area, and provide a design that not only incorporated residential and office elements – but also differentiated suitably between the two.
Lifschutz Davidson Sandilands
Lifshutz Davidson Sandilands have been in operation in Westminster for over 25 years. During that time, the firm have worked on many notable projects, including: London’s Golden Jubilee Bridges, the masterplan for University College London, and 160 Great Portland Street.
Since their inception, the design firm have won numerous prestigious awards. In 2013, 160 Great Portland Street won Best Corporate Workplace at the BCO awards. The previous year, their Tsvetnoy Central Market project won The Society of British Interior Design’s inaugural Best Interior Design Award. They’ve also won eight RIBA awards in total, plus four Royal Fine Arts Commission Awards – including the prestigious Building of the Year for Broadwall Housing.
When asked about working on the Fitzroy Place development, Alex Lifschutz, director of the company, commented: “We wanted to build on the subtle heritage of the area – neither copy nor ignore it.”
Sheppard Robson
Sheppard Robson is a London-based architecture firm, with offices in Manchester, Glasgow and Abu Dhabi. The company were particularly influential during the 50s and 60s, and championed the use of concrete shell structures. Nowadays, they’re celebrated as one of the country’s leading forces in sustainable architecture, and in 2007, they designed and built the UK’s first net zero carbon house.
Notable designs from Sheppard Robson include: Churchill College, Cambridge, BBC Broadcasting House, the Channel 4 Headquarters and Nelson Mandela’s Children’s Hospital.
Johnson Naylor
The interior of the apartments have been designed by Johnson Naylor, one of the most prestigious interior design firms in London. Based in Clerkenwell, the company have a formidable reputation for delivering elegant, creative designs, whilst working in with the context of the surroundings. They specialise in working collaboratively with architects on complex projects – which made them the perfect choice for Fitzroy Place.
Previous notable projects include: Battersea Power Station, South Bank Tower and Southbank Place, One York Square.
Fitzroy Place
If you’d like to find out more about this exciting new development in Fitzrovia, click here for further information.




