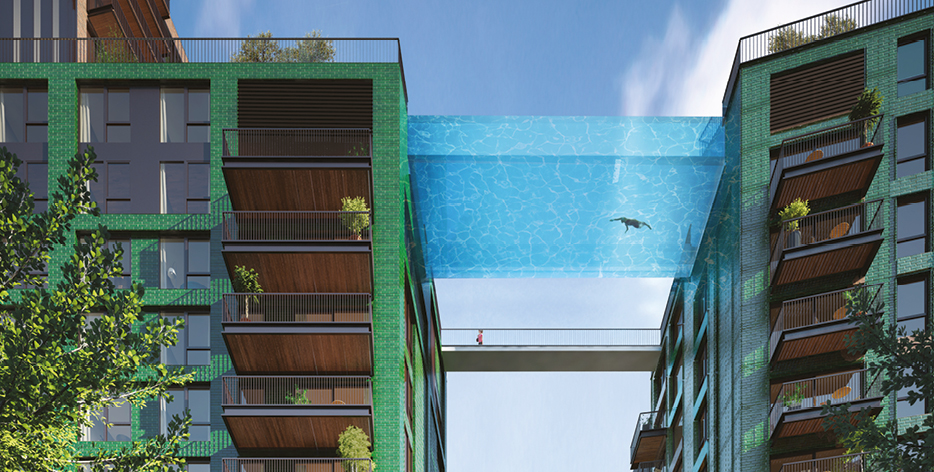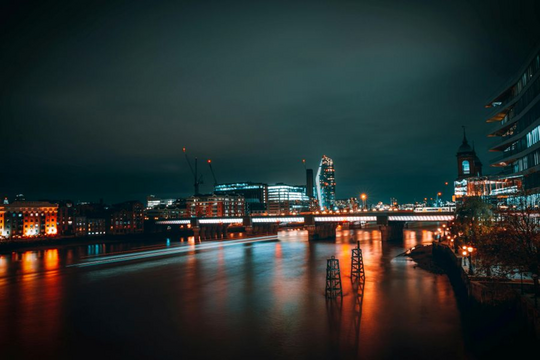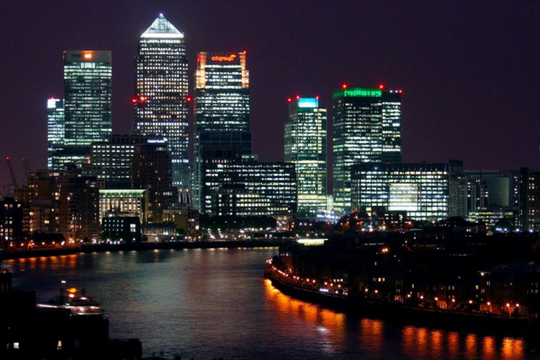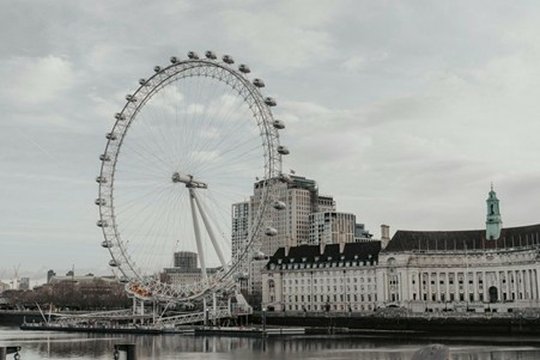Embassy Gardens, situated in Nine Elms by the River Thames, is one of London’s most ambitious luxury developments. A feat of architectural design, it’s surrounded by 2,600,000 sq ft of mixed-use space, and spans six hectares in total.
What’s particularly notable about this development is its sense of style – which harks directly back to the 1950s; especially US design. This retro approach is evident both inside and out, and makes Embassy Gardens even more desirable to professionals living in the city.
Classic Mid-Century US Aesthetic
Embassy Gardens was designed by Terry Farrell and Partners, Fielden Clegg Bradley, Allford Hall Monaghan Morris and FLACQ. Together, the team worked to create an ambiance reminiscent of suburban US mid-century living – combined with an edgier style, inspired by New York and Chicago’s meat-packing districts.
It’s situated in Vauxhall, an area that has been redeveloped significantly in recent years, particularly along the banks of the River Thames. The great views, in combination with easy access to the city centre via Vauxhall’s tube station, makes the area highly appealing to home-buyers.
Apartment Design
There are 2,000 apartments at Embassy Gardens, and all reflect the strong design aesthetic; combining the solidity of 1950s design with a sharper, more urbanised feel. It’s very much evident in the creative use of space within the apartments themselves, which are all distinct, with their own unique dimensions and detailing. Details such as walnut parquet flooring and marble provide a sense of 50s sensibility, and floor-to-ceiling windows enhance the mid-century appeal.
External Design
Embassy Garden’s exterior, a soaring design with strong geometric features, exposed brickwork and plenty of glass, was inspired by the United States Embassy Building itself, which is situated close by.
One of the development’s most impressive features is the ‘Sky-Pool’, a swimming pool which forms a bridge from one block to the other. Created from reinforced glass and constructed 35m above ground level, swimmers can view the park directly below. This communal area, which can be used by all residents of the buildings, reinforces the US design ethos – of offering spaces that can be enjoyed by a neighbourhood, not just the privileged few.
Communal Spaces
In addition to the swimming pool, Embassy Gardens also features a number of other communal spaces for residents to enjoy. The surrounding area has been landscaped to create Linear Park, with ornamental ponds, walkways, retail areas and restaurants. The Ravine, a dramatic piece of landscaping, brings greenery to the area, which also ties in with the 1950s ethos.
Inside, residents can also share the lobby space, which echoes the geometric design of the exterior, complete with monochromatic colour scheme. Additionally, there is a private cinema, library, bar area, games room, private dining facilities, business centre, health spa, yoga studio and gym.
Embassy Gardens – Innovative Design
Embassy Gardens is an excellent example of clear design direction – with every detail reinforcing the overall vision. If you’d like to find out more about the developments and its apartments, click here.




